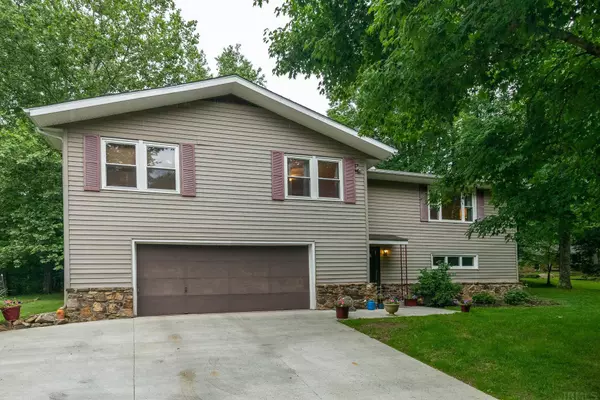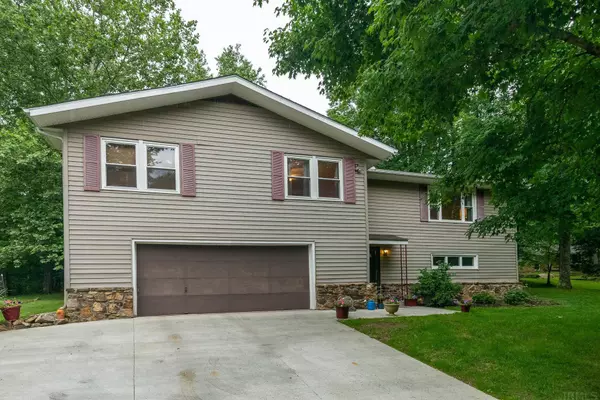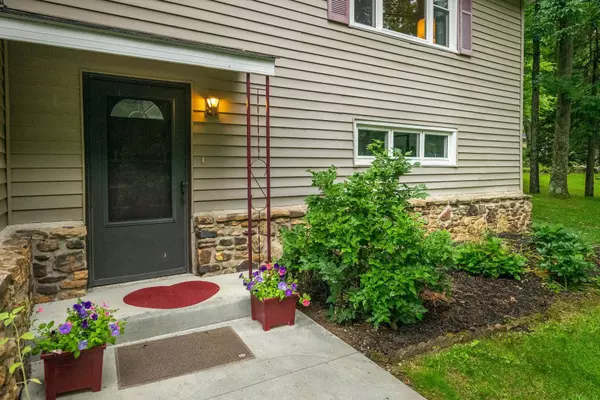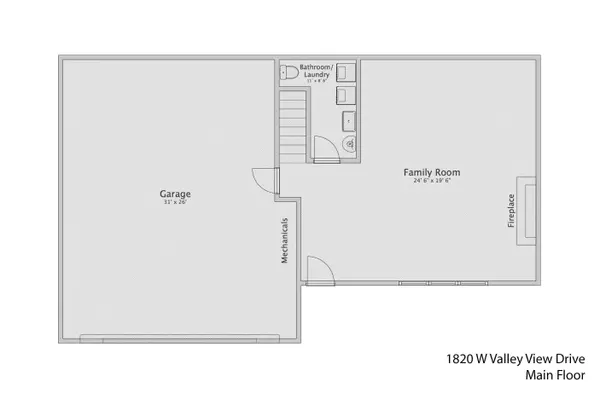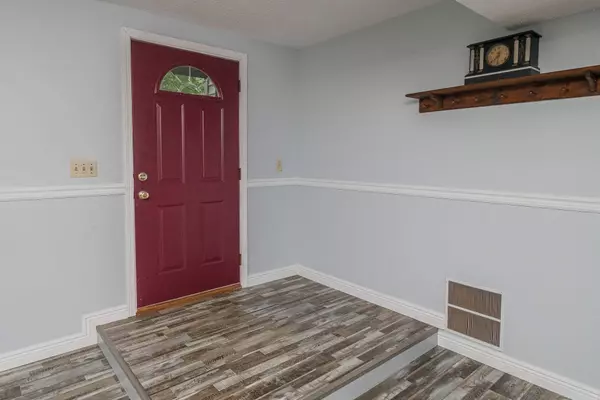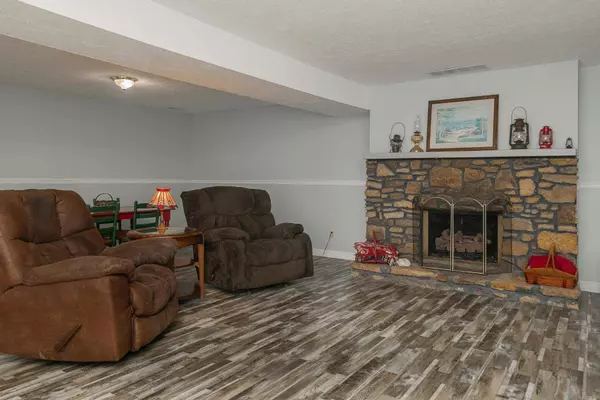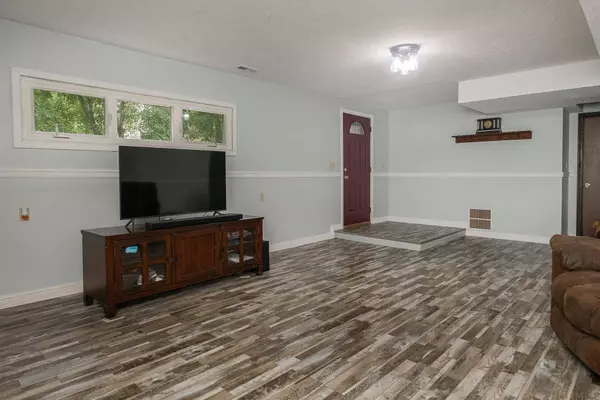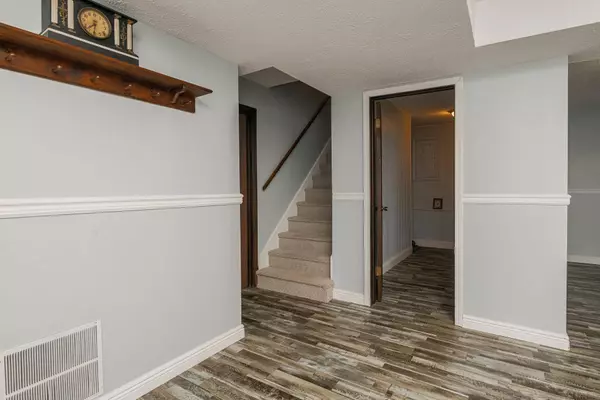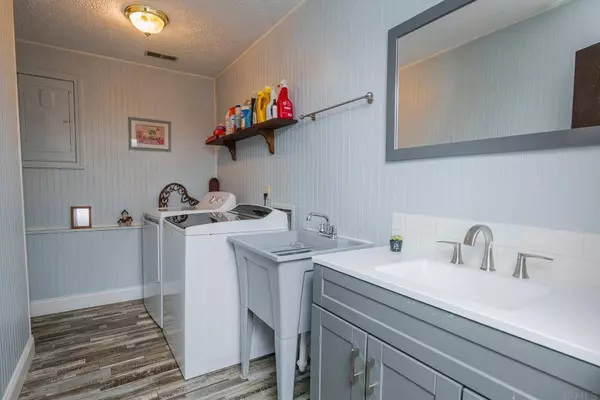
GALLERY
PROPERTY DETAIL
Key Details
Sold Price $325,000
Property Type Single Family Home
Sub Type Site-Built Home
Listing Status Sold
Purchase Type For Sale
Square Footage 2, 673 sqft
Price per Sqft $121
Subdivision Maple Wood(S) / Maplewood(S)
MLS Listing ID 202222893
Style Two Story
Bedrooms 3
Full Baths 2
Half Baths 1
Year Built 1977
Annual Tax Amount $1,685
Lot Size 0.910 Acres
Property Sub-Type Site-Built Home
Location
State IN
County Monroe County
Area Monroe County
Rooms
Family Room 25 x 20
Dining Room 16 x 12
Kitchen Upper, 14 x 13
Building
Lot Description Irregular, Partially Wooded, Rolling, 0-2.9999
Story 2
Foundation Slab
Sewer Public
Water Public
Structure Type Stone,Vinyl
New Construction No
Interior
Heating Gas, Forced Air
Cooling Central Air
Flooring Carpet, Vinyl
Fireplaces Number 1
Fireplaces Type Family Rm, Fireplace Screen/Door, Gas Log, Ventless
Laundry Main, 11 x 9
Exterior
Parking Features Attached
Garage Spaces 2.0
Amenities Available 1st Bdrm En Suite, Ceiling Fan(s), Closet(s) Walk-in, Countertops-Laminate, Deck Open, Dryer Hook Up Electric, Garage Door Opener, Porch Covered, Range/Oven Hook Up Elec, Utility Sink, Stand Up Shower, Tub/Shower Combination, Formal Dining Room, Main Floor Laundry, Washer Hook-Up
Roof Type Dimensional Shingles
Schools
Elementary Schools Edgewood
Middle Schools Edgewood
High Schools Edgewood
School District Richland-Bean Blossom Community Schools
CONTACT

