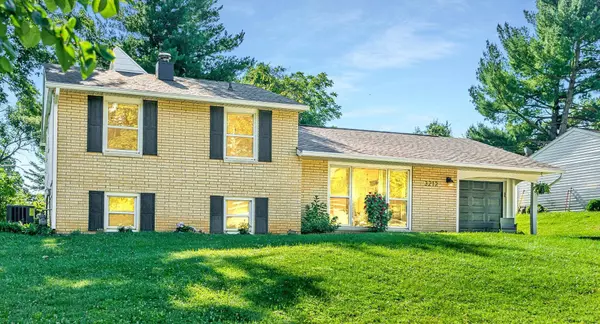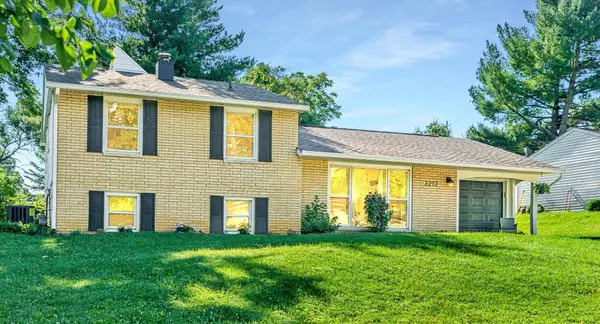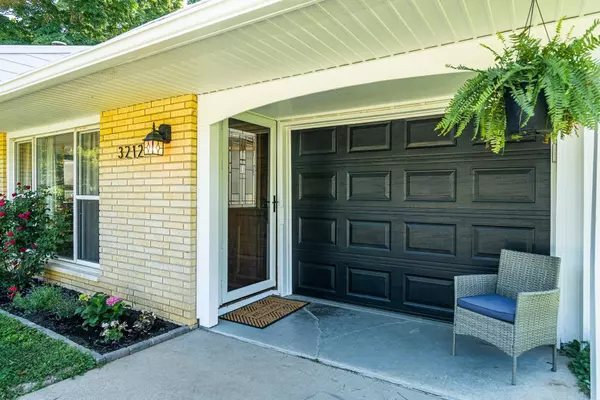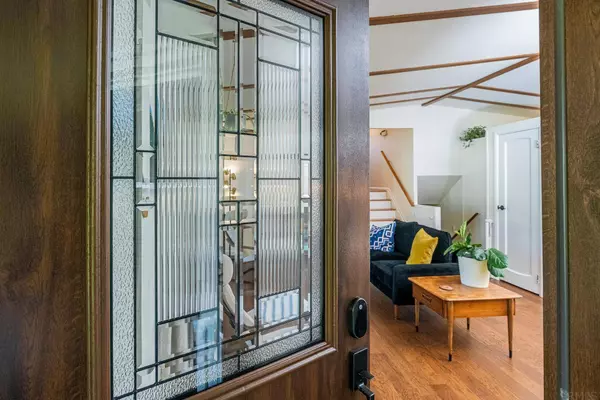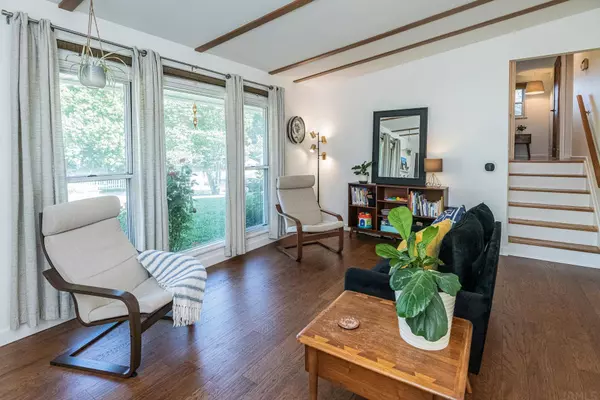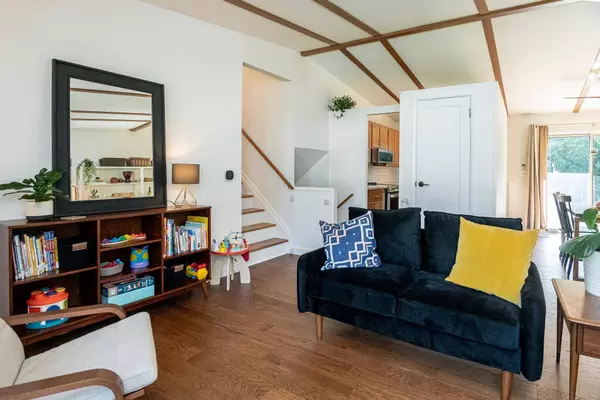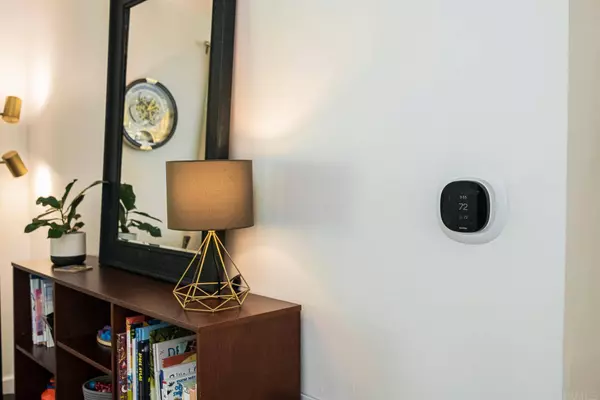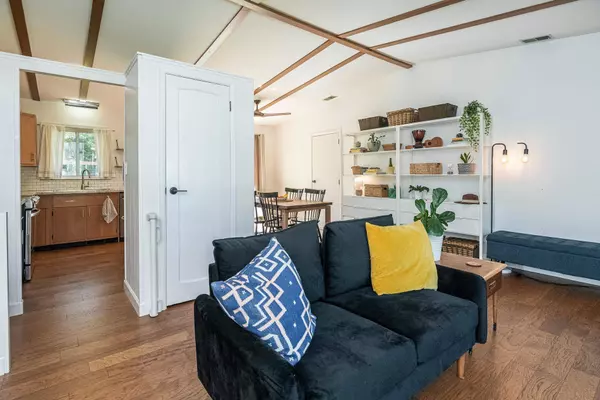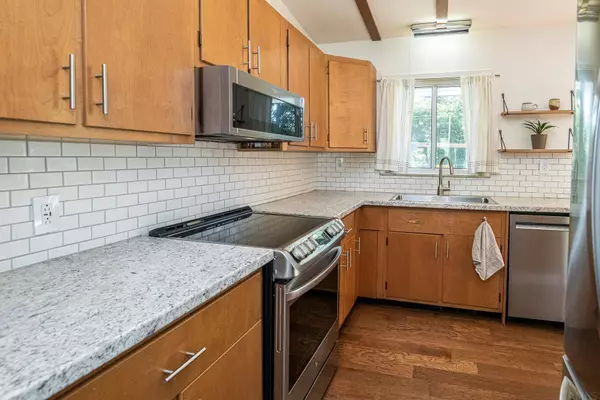
GALLERY
PROPERTY DETAIL
Key Details
Sold Price $261,500
Property Type Single Family Home
Sub Type Site-Built Home
Listing Status Sold
Purchase Type For Sale
Square Footage 1, 460 sqft
Price per Sqft $179
Subdivision Fritz Terrace
MLS Listing ID 202225257
Style Tri-Level
Bedrooms 3
Full Baths 1
Half Baths 2
Year Built 1964
Annual Tax Amount $1,740
Lot Size 8,712 Sqft
Property Sub-Type Site-Built Home
Location
State IN
County Monroe County
Area Monroe County
Rooms
Family Room 23 x 17
Dining Room 10 x 9
Kitchen Main, 10 x 9
Building
Lot Description 0-2.9999
Foundation Partially Finished, Slab, Walk-Out Basement
Sewer Public
Water Public
Structure Type Aluminum,Brick
New Construction No
Interior
Heating Forced Air, Gas
Cooling Central Air
Flooring Hardwood Floors
Fireplaces Type None
Laundry Basement, 11 x 10
Exterior
Parking Features Attached
Garage Spaces 1.0
Amenities Available Ceilings-Vaulted, Countertops-Laminate, Dryer Hook Up Electric, Garage Door Opener, Storm Doors, Stand Up Shower
Roof Type Dimensional Shingles
Schools
Elementary Schools Arlington Heights
Middle Schools Tri-North
High Schools Bloomington North
School District Monroe County Community School Corp.
CONTACT

