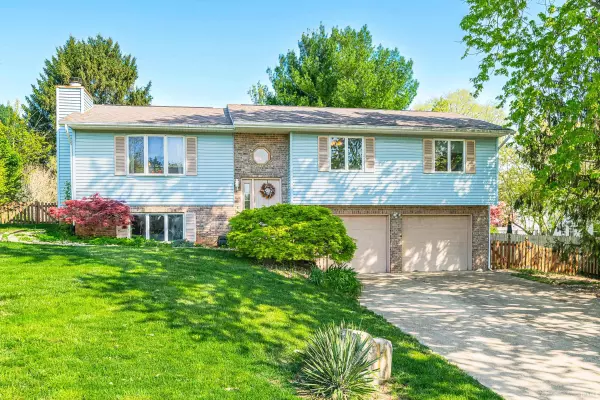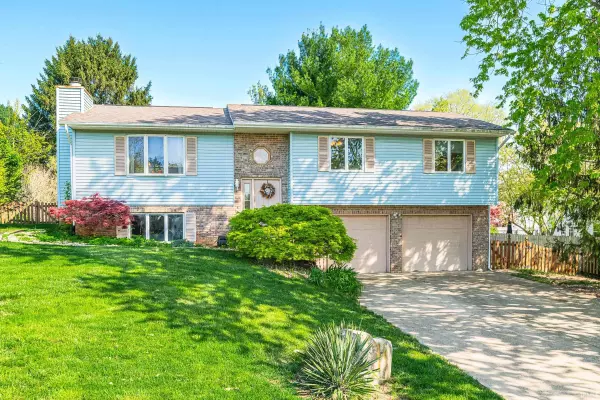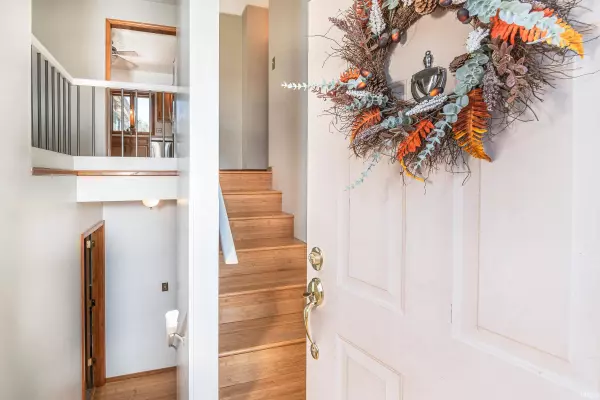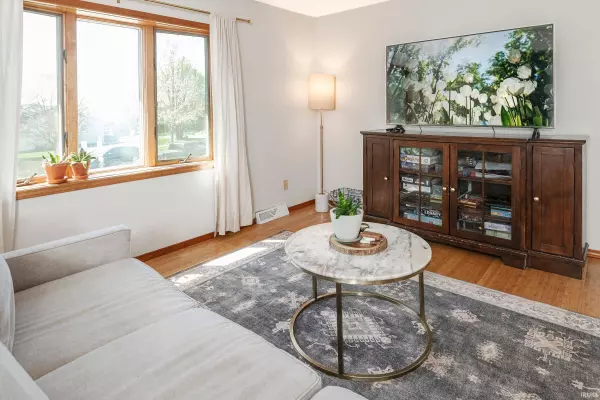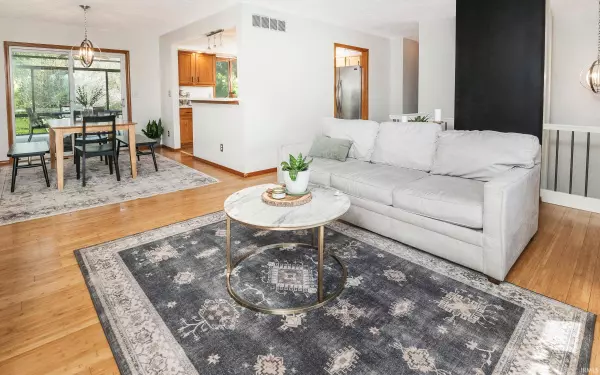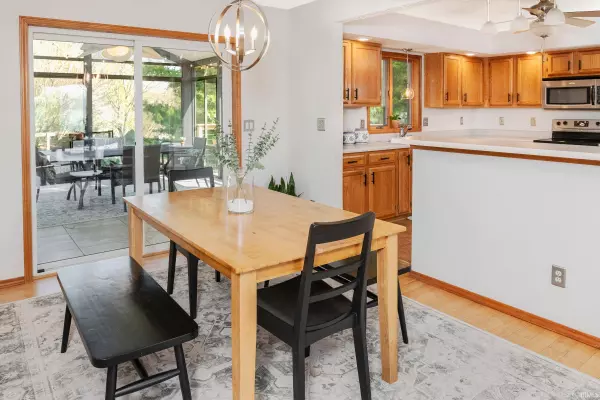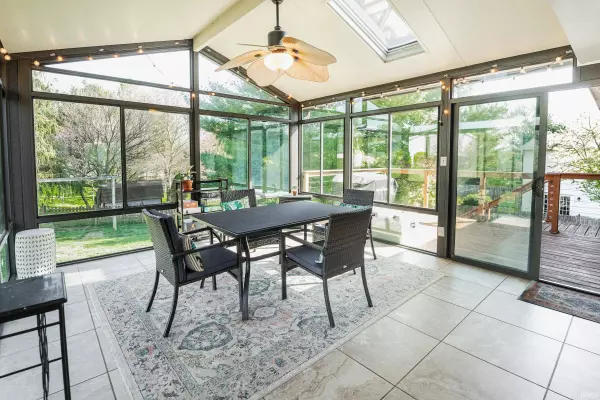
GALLERY
PROPERTY DETAIL
Key Details
Sold Price $339,900
Property Type Single Family Home
Sub Type Site-Built Home
Listing Status Sold
Purchase Type For Sale
Square Footage 2, 104 sqft
Price per Sqft $161
Subdivision Clear Creek Estates
MLS Listing ID 202412979
Style Bi-Level
Bedrooms 3
Full Baths 3
Year Built 1991
Annual Tax Amount $2,113
Lot Size 0.280 Acres
Property Sub-Type Site-Built Home
Location
State IN
County Monroe County
Area Monroe County
Rooms
Family Room 24 x 16
Dining Room 11 x 10
Kitchen Main, 12 x 11
Building
Lot Description Irregular, 0-2.9999
Foundation Slab, Full Basement, Walk-Out Basement, Partially Finished
Sewer Public
Water Public
Structure Type Brick,Vinyl
New Construction No
Interior
Heating Gas, Forced Air
Cooling Central Air
Flooring Hardwood Floors, Carpet, Ceramic Tile
Fireplaces Number 1
Fireplaces Type Family Rm
Laundry Lower, 10 x 6
Exterior
Exterior Feature Sidewalks
Parking Features Attached
Garage Spaces 2.0
Fence Privacy, Wood
Amenities Available Hot Tub/Spa, Countertops-Laminate, Deck Open, Dryer Hook Up Electric, Foyer Entry, Natural Woodwork, Patio Open, Porch Enclosed, Twin Sink Vanity, Stand Up Shower, Tub/Shower Combination, Main Level Bedroom Suite
Roof Type Dimensional Shingles
Schools
Elementary Schools Summit
Middle Schools Batchelor
High Schools Bloomington South
School District Monroe County Community School Corp.
CONTACT

