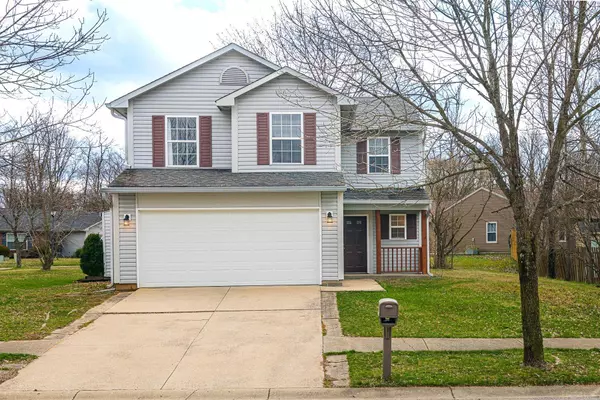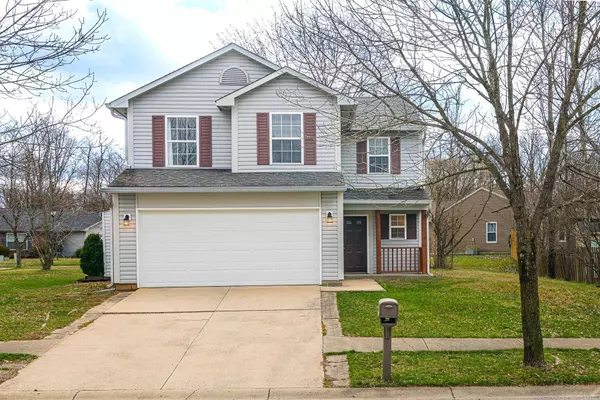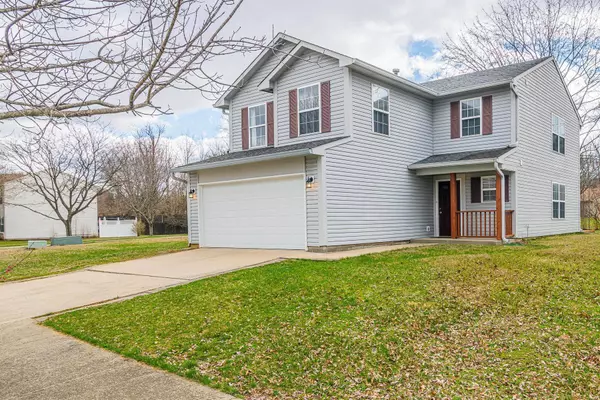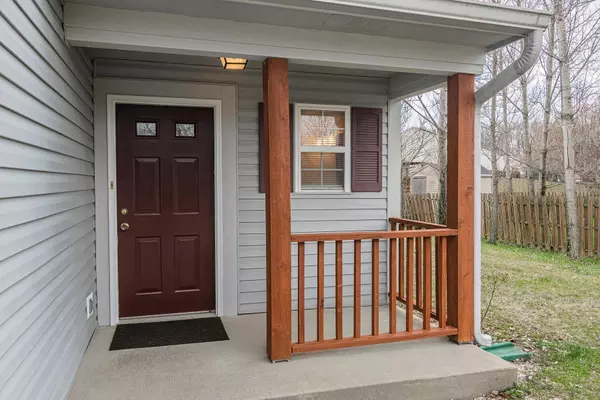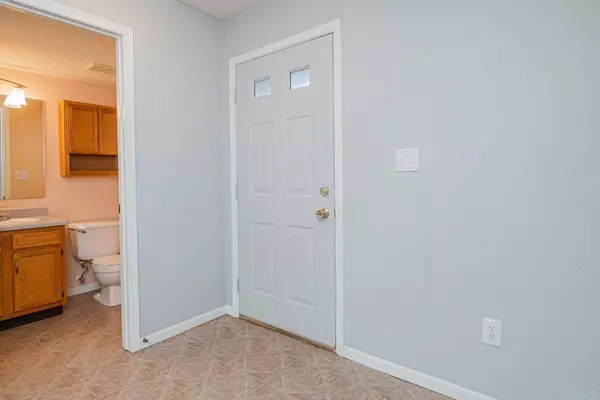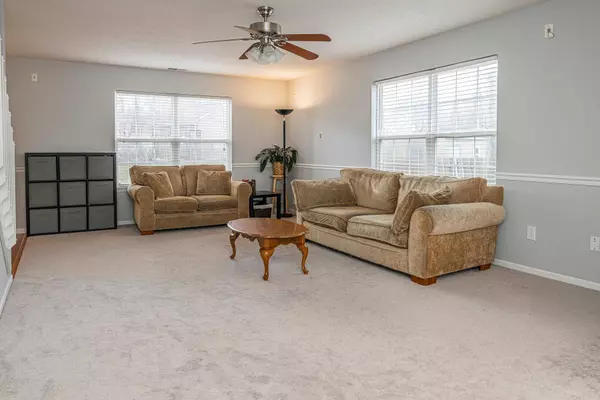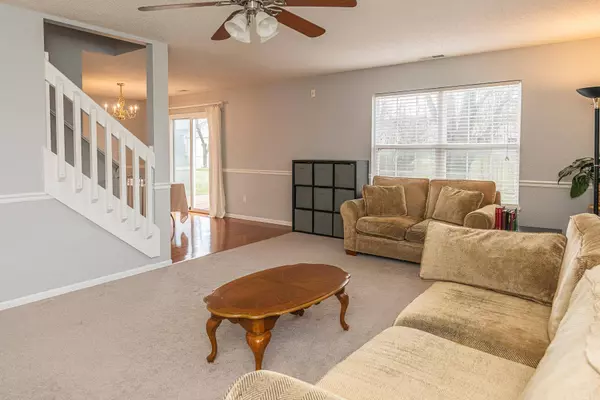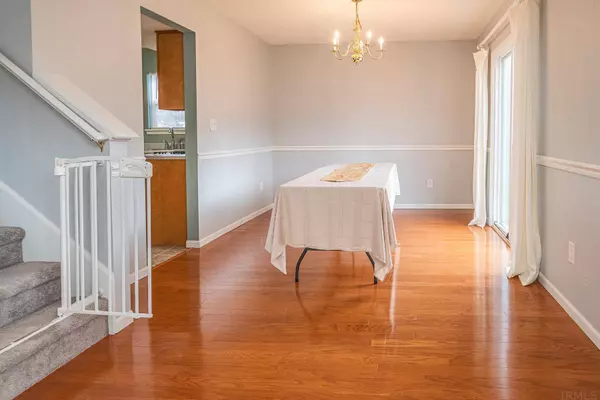
VIDEO
GALLERY
PROPERTY DETAIL
Key Details
Sold Price $295,000
Property Type Single Family Home
Sub Type Site-Built Home
Listing Status Sold
Purchase Type For Sale
Square Footage 1, 980 sqft
Price per Sqft $148
Subdivision Fieldstone Stonecrest
MLS Listing ID 202210571
Style Two Story
Bedrooms 4
Full Baths 2
Half Baths 1
HOA Fees $10/ann
Year Built 1999
Annual Tax Amount $1,633
Lot Size 0.280 Acres
Property Sub-Type Site-Built Home
Location
State IN
County Monroe County
Area Monroe County
Rooms
Dining Room 16 x 10
Kitchen Main, 12 x 10
Building
Lot Description 0-2.9999, Corner
Story 2
Foundation Slab
Sewer Public
Water Public
Structure Type Vinyl
New Construction No
Interior
Heating Forced Air, Gas
Cooling Central Air
Flooring Carpet, Hardwood Floors, Laminate
Laundry Upper, 6 x 3
Exterior
Parking Features Attached
Garage Spaces 2.0
Amenities Available 1st Bdrm En Suite, Breakfast Bar, Closet(s) Walk-in, Countertops-Laminate, Deck Open, Dryer Hook Up Electric, Eat-In Kitchen, Porch Covered, Range/Oven Hook Up Gas, Tub/Shower Combination, Formal Dining Room, Washer Hook-Up
Roof Type Shingle
Schools
Elementary Schools Highland Park
Middle Schools Batchelor
High Schools Bloomington North
School District Monroe County Community School Corp.
CONTACT

