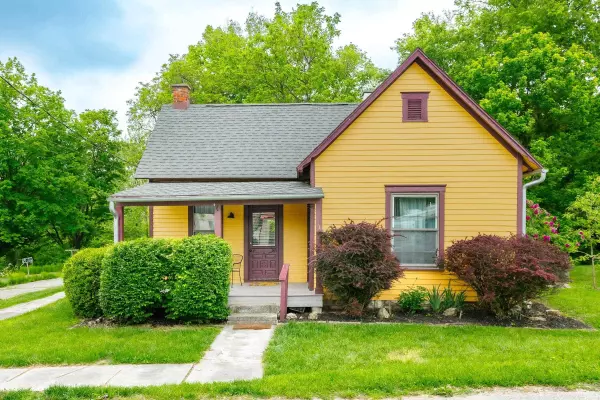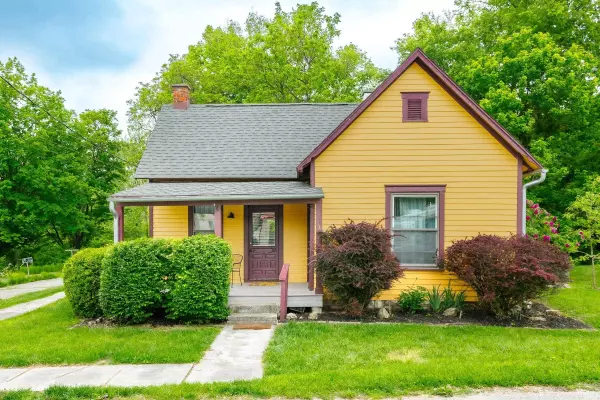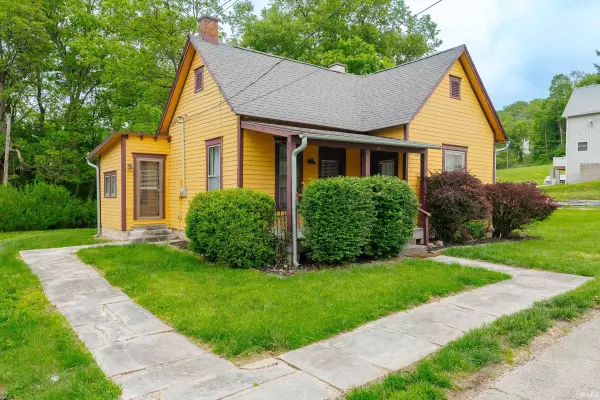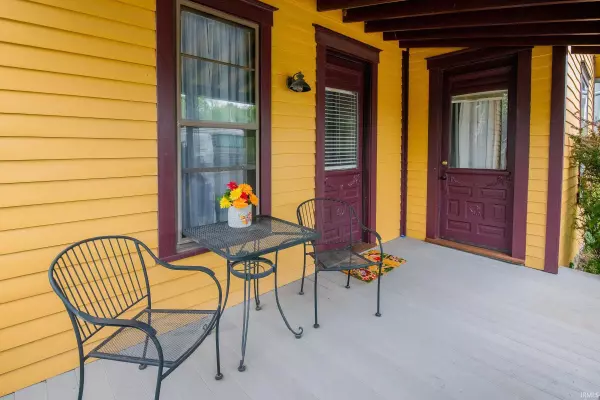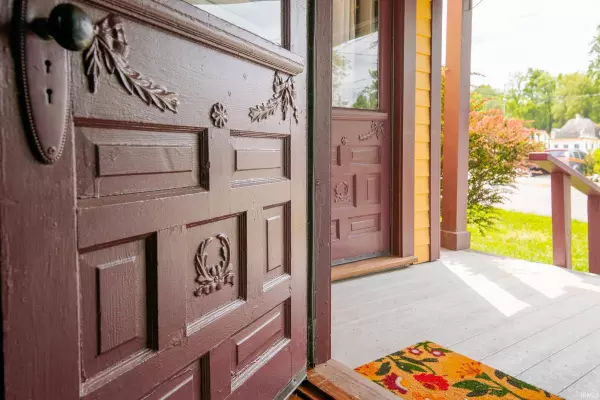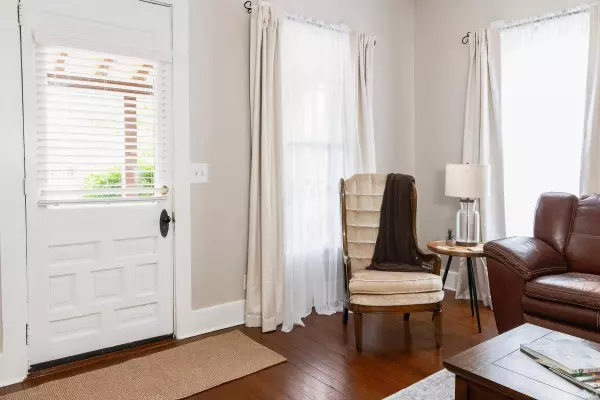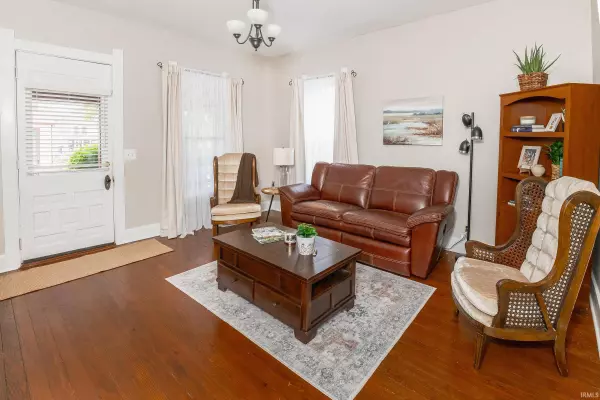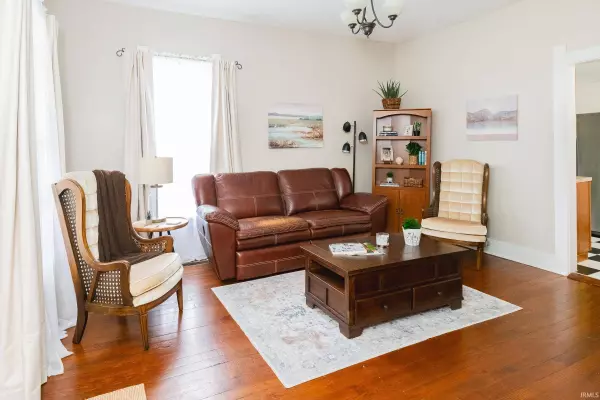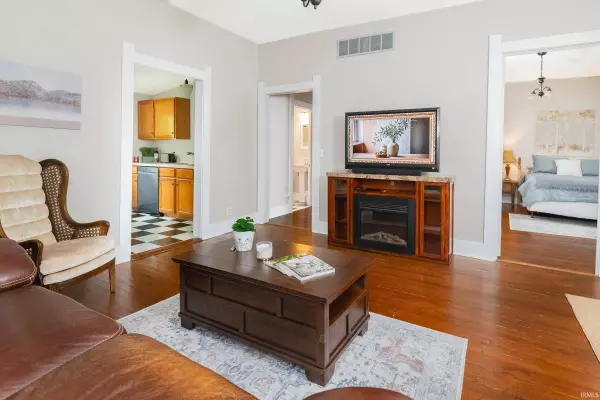
GALLERY
PROPERTY DETAIL
Key Details
Sold Price $155,000
Property Type Single Family Home
Sub Type Site-Built Home
Listing Status Sold
Purchase Type For Sale
Square Footage 969 sqft
Price per Sqft $159
MLS Listing ID 202518080
Style One Story
Bedrooms 2
Full Baths 1
Year Built 1899
Annual Tax Amount $718
Lot Size 0.420 Acres
Property Sub-Type Site-Built Home
Location
State IN
County Monroe County
Area Monroe County
Rooms
Kitchen Main, 11 x 9
Building
Lot Description Other, 0-2.9999
Story 1
Foundation Crawl, Partial Basement, Unfinished
Sewer Private
Water City
Structure Type Wood
New Construction No
Interior
Heating Gas, Forced Air
Cooling Central Air
Flooring Hardwood Floors, Carpet, Ceramic Tile
Fireplaces Type None
Laundry Main
Exterior
Amenities Available Countertops-Laminate, Dryer Hook Up Electric, Eat-In Kitchen, Firepit, Porch Covered, Tub/Shower Combination, Main Floor Laundry
Schools
Elementary Schools Edgewood
Middle Schools Edgewood
High Schools Edgewood
School District Richland-Bean Blossom Community Schools
CONTACT

