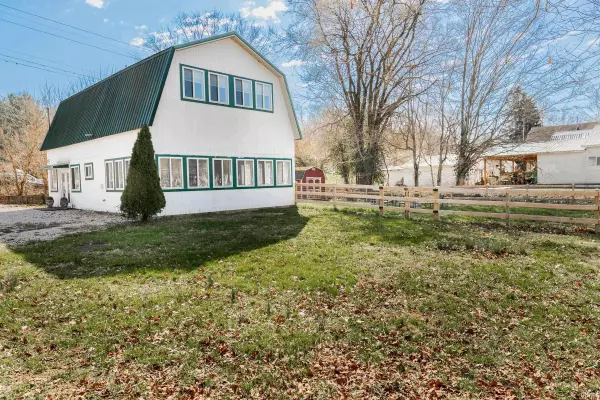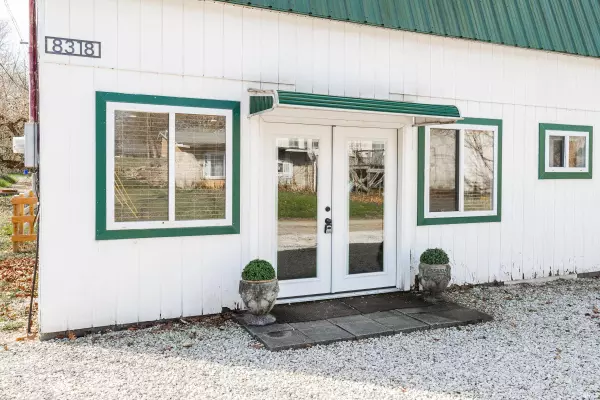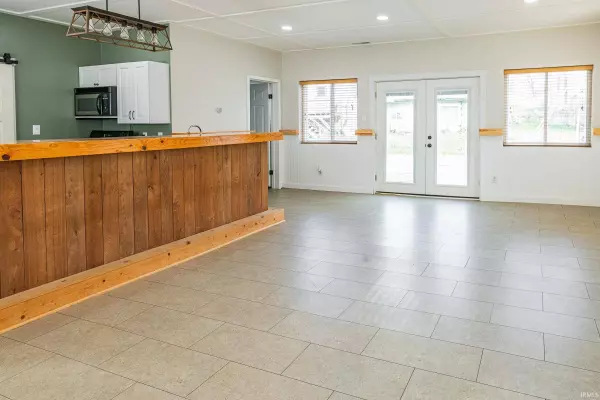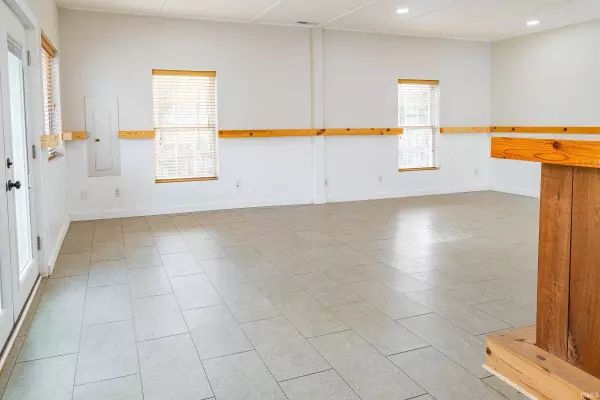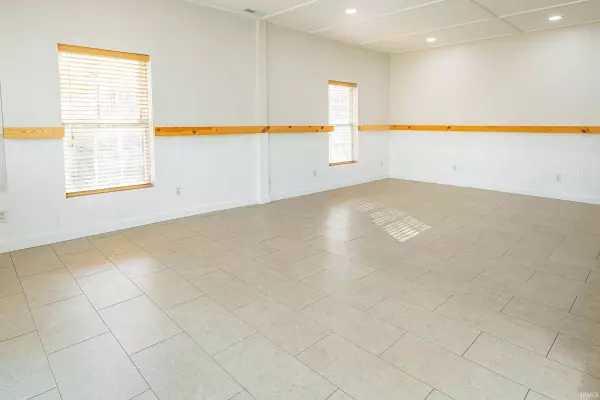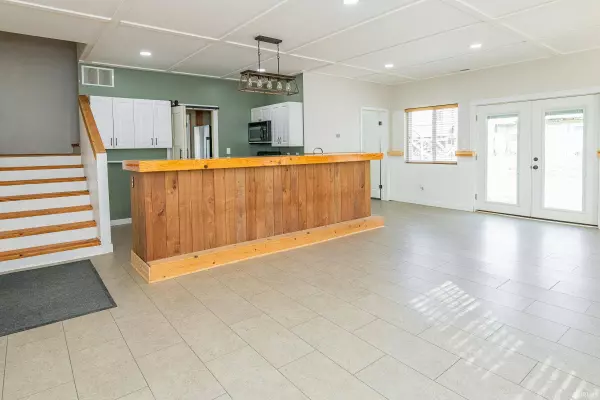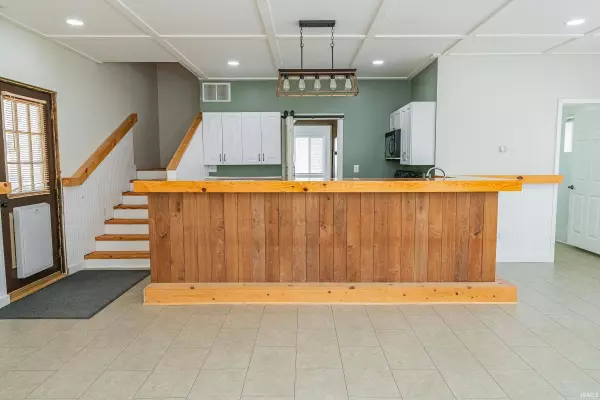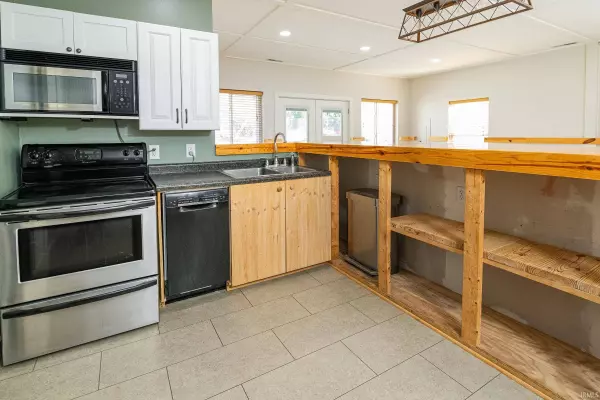
GALLERY
PROPERTY DETAIL
Key Details
Sold Price $179,000
Property Type Single Family Home
Sub Type Site-Built Home
Listing Status Sold
Purchase Type For Sale
Square Footage 1, 709 sqft
Price per Sqft $104
MLS Listing ID 202510221
Style Two Story
Bedrooms 2
Full Baths 2
Year Built 2005
Annual Tax Amount $258
Lot Size 0.280 Acres
Property Sub-Type Site-Built Home
Location
State IN
County Monroe County
Area Monroe County
Rooms
Family Room 23 x 14
Kitchen Main, 11 x 10
Building
Lot Description Level, 0-2.9999
Story 2
Foundation Slab
Sewer Public
Water Public
Structure Type Wood
New Construction No
Interior
Heating Gas, Forced Air
Cooling Central Air
Flooring Carpet, Concrete, Tile
Fireplaces Type None
Laundry Main
Exterior
Fence Wood
Amenities Available 1st Bdrm En Suite, Breakfast Bar, Ceiling-9+, Closet(s) Walk-in, Eat-In Kitchen, Open Floor Plan, Patio Covered, Stand Up Shower, Tub/Shower Combination, Main Floor Laundry
Roof Type Metal
Schools
Elementary Schools Edgewood
Middle Schools Edgewood
High Schools Edgewood
School District Richland-Bean Blossom Community Schools
CONTACT


